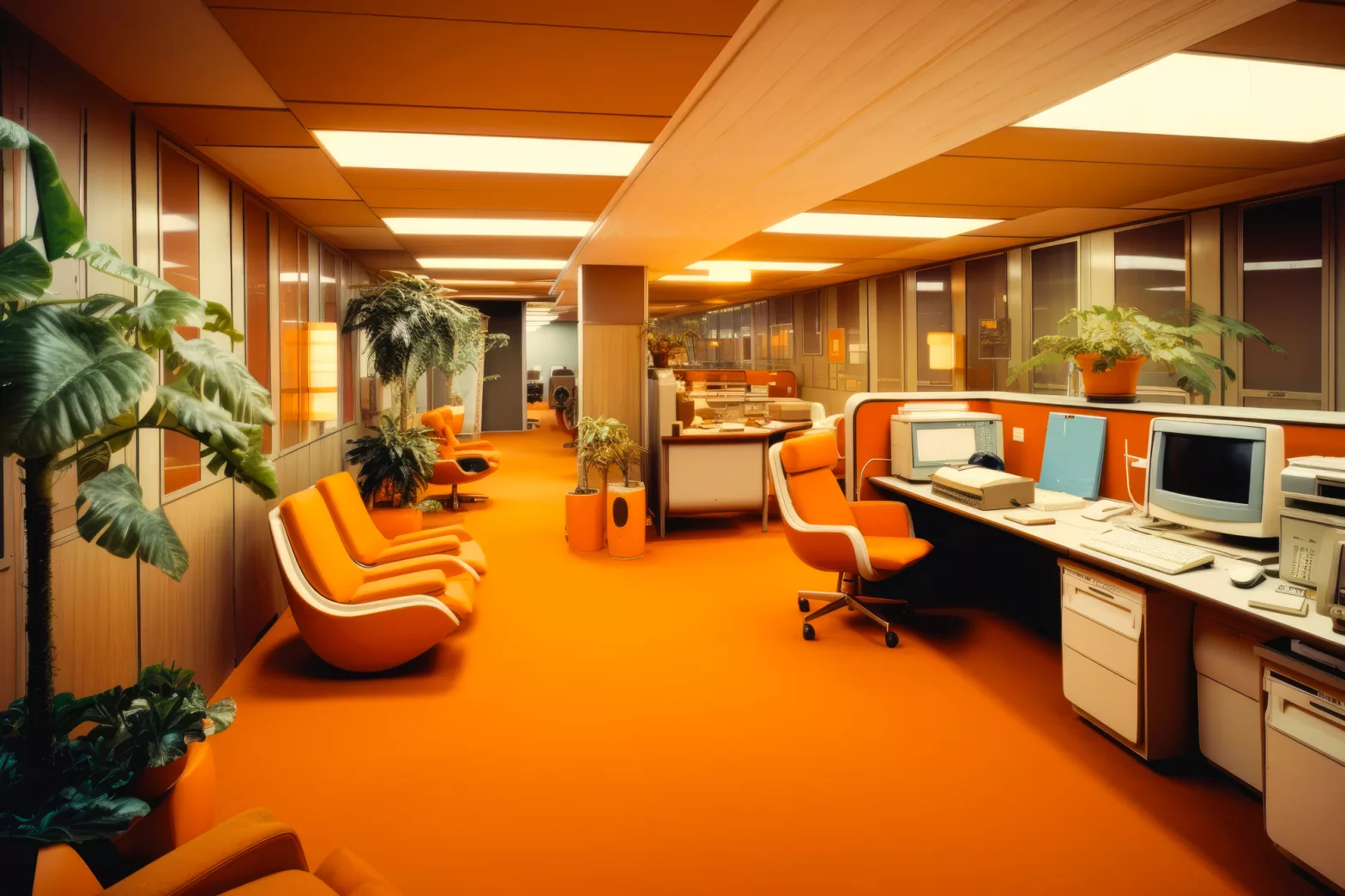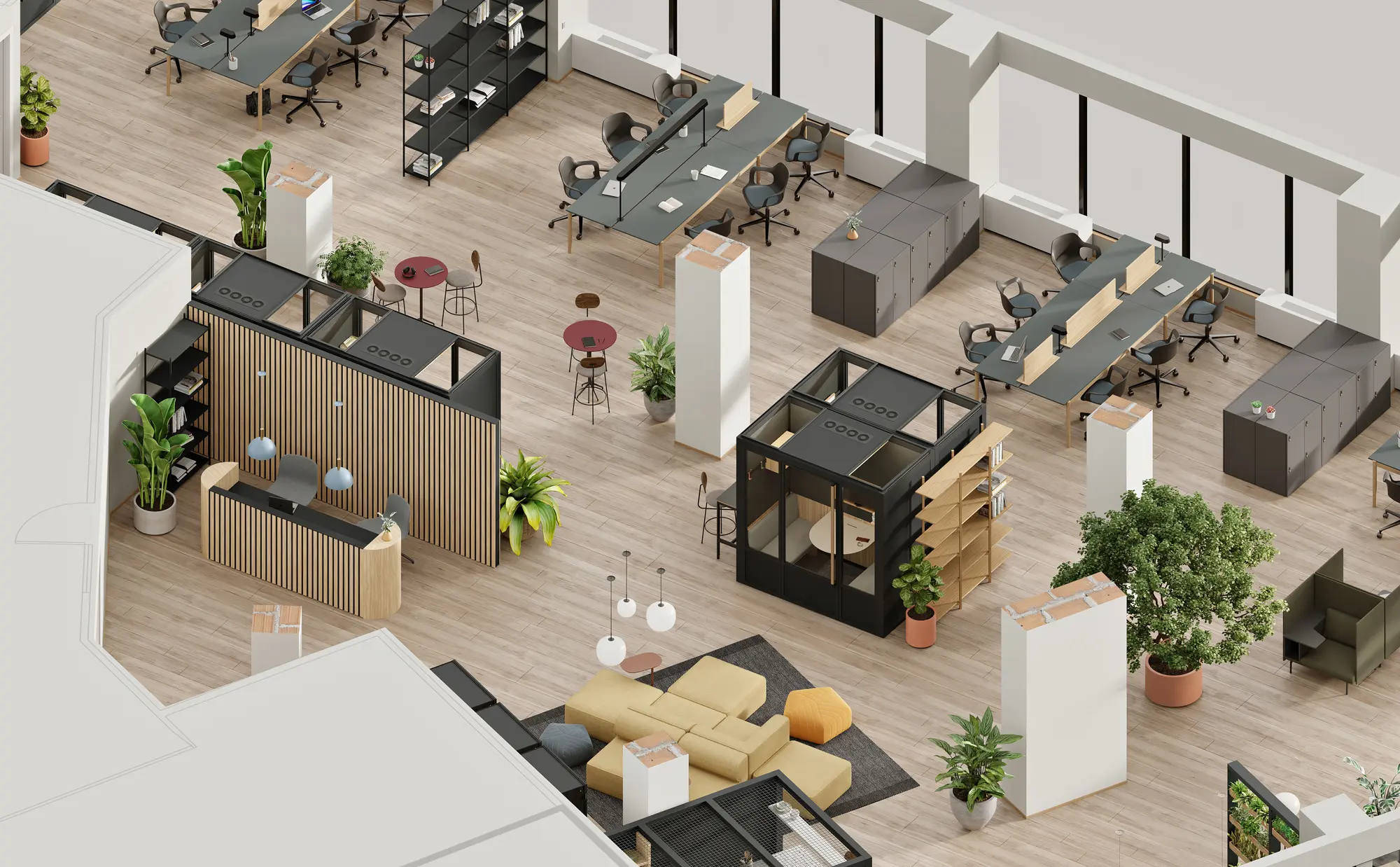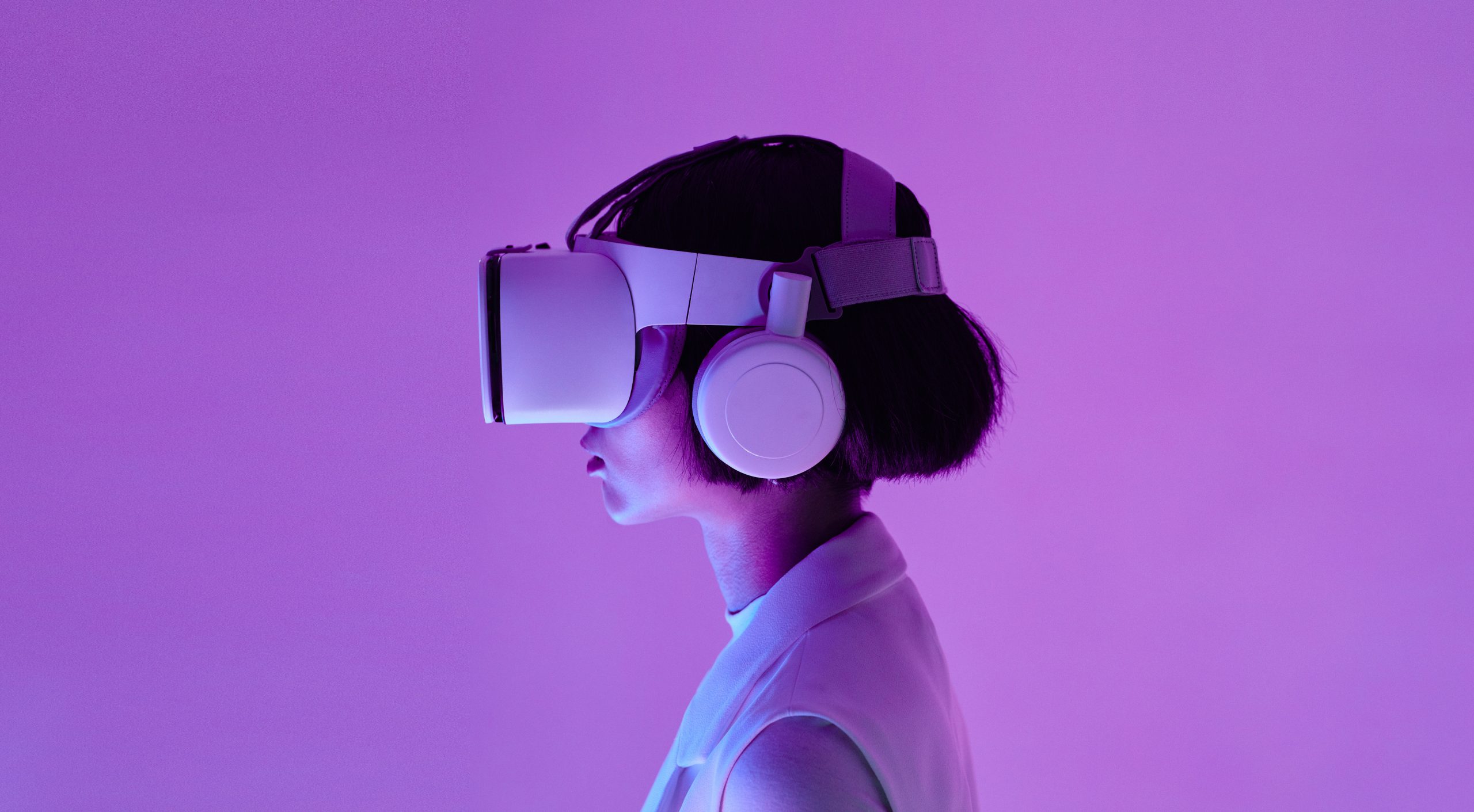The workplace has changed along with new theories about how we should work. Here’s how we got here.
Ask anyone, and they’ll tell you that the pandemic turned how we work on its head virtually overnight, and it shined the light on what was wrong with the modern office. But our workplace woes started long before the pandemic.
A hundred years ago, companies sought to structure their workplace and initially looked to the military for guidance on the chain of command at work. And for years, hierarchy dictated how workplaces were set up from the blue-collar factory to the white-collar office.
Stage 1: Taylorism
That led to something known as “Taylorism,” named after early management consultant Frederick Winslow Taylor. He advocated maximizing efficiency and productivity but with little concern for human and social needs. Paperwork and intellectual work was done inside cramped separate rooms so as not to interrupt a worker, while mechanical work was done side-by-side at rows of desks inside bleak large rooms. Managers would circle around workers and supervise. Natural light was considered a luxury.
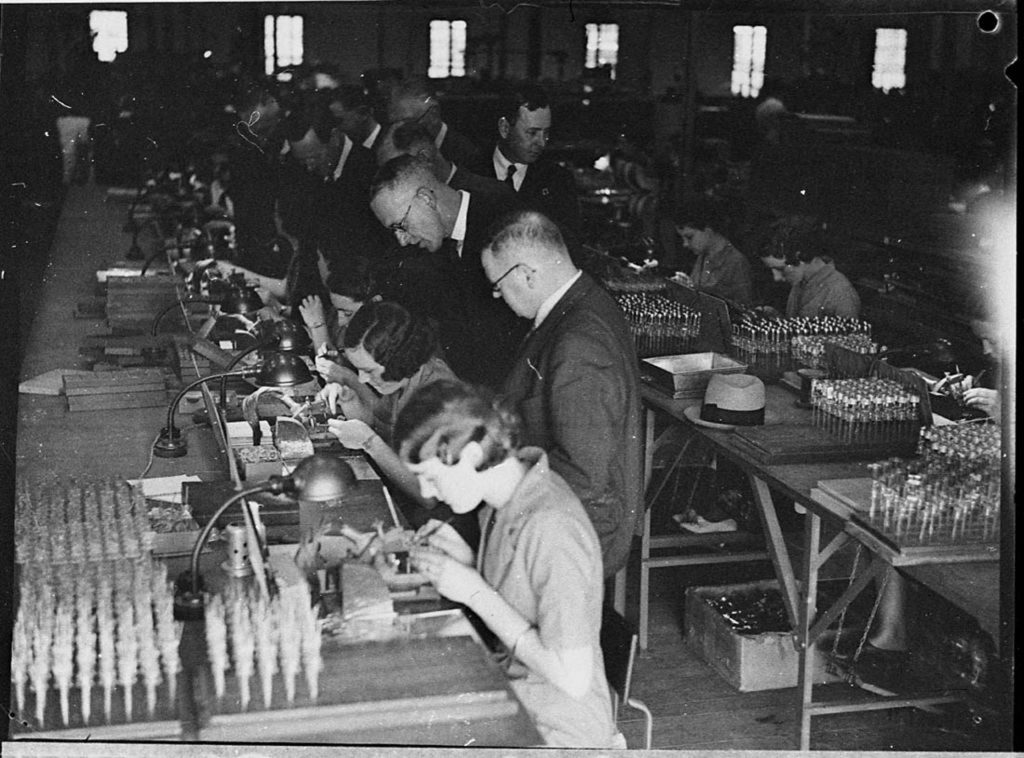
Frank Lloyd Wright may have been the first workplace designer to really consider how people felt at work and how productivity was connected to a person’s surroundings and interpersonal relationships. He designed what could be considered the first open office in the late 1930s with the Johnson Wax Administration building in Racine, Wisconsin. This office building contained a dramatic, open room with coral-colored flooring, file cabinets and columns with large 18-foot circular tops. Desks were spread far apart. Being inside the space has been described as “sebaceous,” as if you were underwater in a lily pond. It was so out-of-the-box that Architectural Digest ran a large spread about it, along with the building’s architectural drawings. “This building,” Wright said, “was designed to be as inspiring a place to work in as any cathedral was to worship in.”
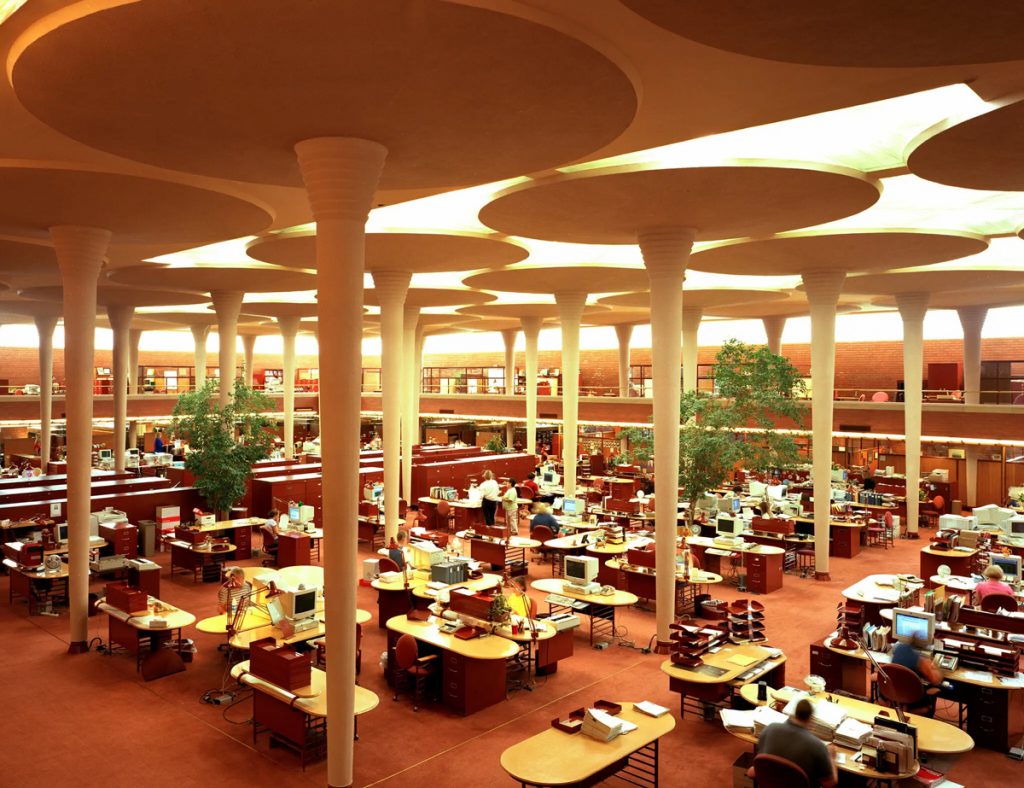
Stage 2: The Office Landscape
By the 1950s, the concept of the “office landscape” emerged, rejecting rigid structures of large bureaucratic organizations. Teams were grouped together in an office based on workflow, and all levels of staff were encouraged to sit together in one open floor plan to boost collaboration. Adaptable partitions made it easy for companies to upsize or downsize. Sound familiar?
This was first fueled by Herman Miller inventor Robert Propst, who studied how people worked and created a flexible office space, with various work surfaces, partitions for privacy and adjustable standing desks. That innovation led in 1964 to something called the “Action Office,” which was designed to offer more flexibility and customized workspaces with privacy and personalization for employees.
The dawn of Dilbert
By the late 1960s, employers wanted something else: a way to cram more people into a smaller space. To meet that demand, Herman Miller created “The Action Office 2,” inexpensive modular desk systems for Corporate America. Over time, that office density increased and the cubical farm was born.
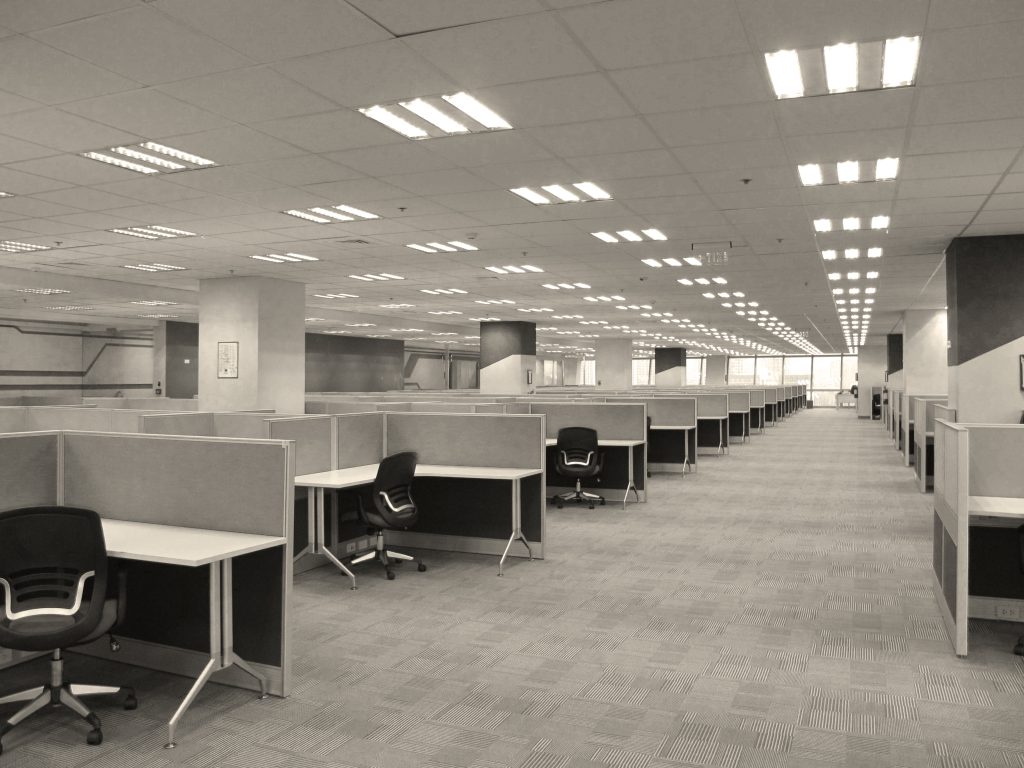
The office suddenly looked a lot more like Taylorism of the past. Propst himself called the distortion of his vision “monolithic insanity.” Yet cubicles dominated the office landscape until the late 1990s.
Then came the arrival of the Internet and the dot-com frenzy and American management consultant Peter Drucker. He instilled a new mindset about the knowledge economy and the importance of innovation, productivity, and culture. For savvy tech companies on hiring binges, the office became a key selling point. To become “cool” workplaces, they touted $1,000 chairs, pool tables, beanbag chairs and free snacks.
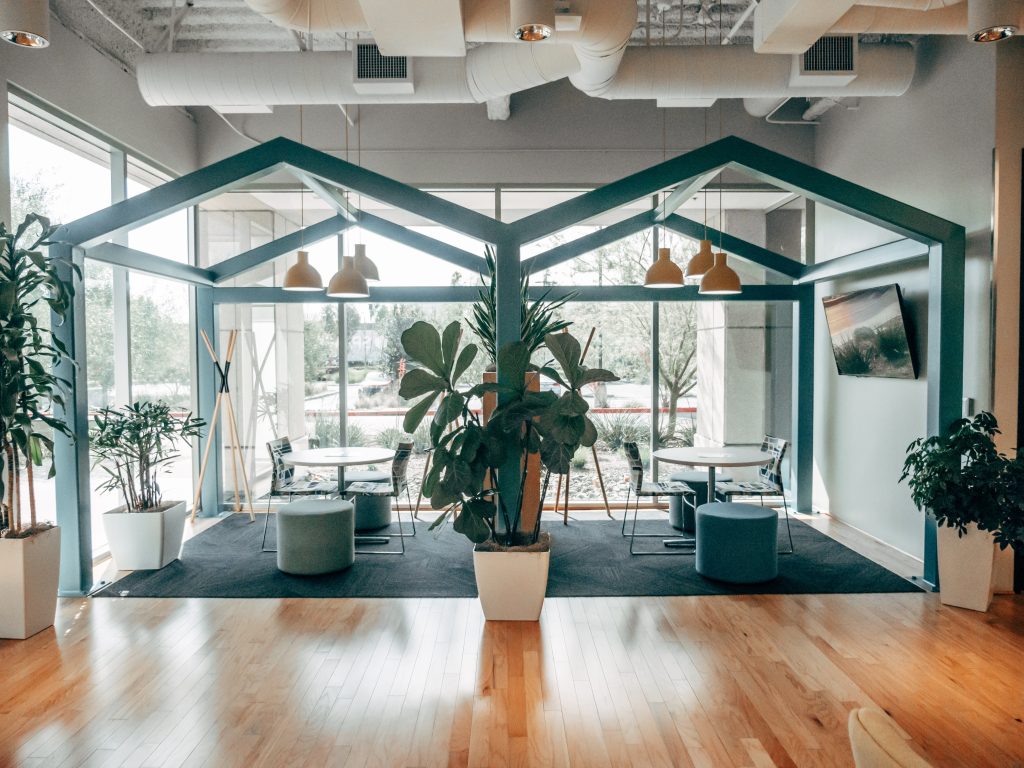
In the mid-2000s, companies sought collaboration and innovation, and that influenced design once again. Babyboomers were retiring, so companies sought to recruit Millennials. They looked to social, flexible, open spaces to attract them, and the open office became the standard for innovative companies, and the “employee experience” became paramount.
Offices began embracing “Activity Based Working” as a way to support diverse needs and preferences of employees, with a mix of open and enclosed spaces based on the activity of teams, says Jordan Jones, senior director of strategy at IA Interior Architects. By the 2010s, a “Distributed Model” encouraged free movement, more collaboration spaces and flexibility. The downside: less personalization and need for more types of spaces that supported work-life balance and a sense of community, says Jones.
Companies also began to shift away from that engrained hierarchical model of work to a more linear and collaborative model. And that has significantly impacted how workplaces were designed and how space was laid out, says Sarah Bay, director of interior design with Dallas-based architecture firm three. In decades past, the CEOs and leadership had big corner offices and the other knowledge workers had cubicles. “Everything wasn’t as segmented and that led to the open office,” she says.
But that Office Design didn’t work
Open offices turned out to be too open, with little privacy, more distractions, more illness and more pressure to work longer hours because of lack of privacy. The average space per employee dropped by more than 30% to just 100 square feet per person. The close quarters ruined concentration and led to noise complaints.
Employee stress grew and productivity plummeted. With the Internet and 24/7 technology, we never unplugged and we faced an endless barrage of texts, emails, Slacks, and IMs long after we left the office. Not only were we stuck with workspaces that didn’t serve us; we were tethered to devices that controlled us even after we went home. As a result, workers were unhappy and productive.
Add to that: renovating offices with new rooms and spaces wasn’t realistic for many companies, who faced rising construction costs and shrinking revenues amid the 2008 recession.
COVID-19 changed everything.
The 2020 pandemic officially drove the nail in the coffin in the open office and once again fundamentally shifted how we think about work.
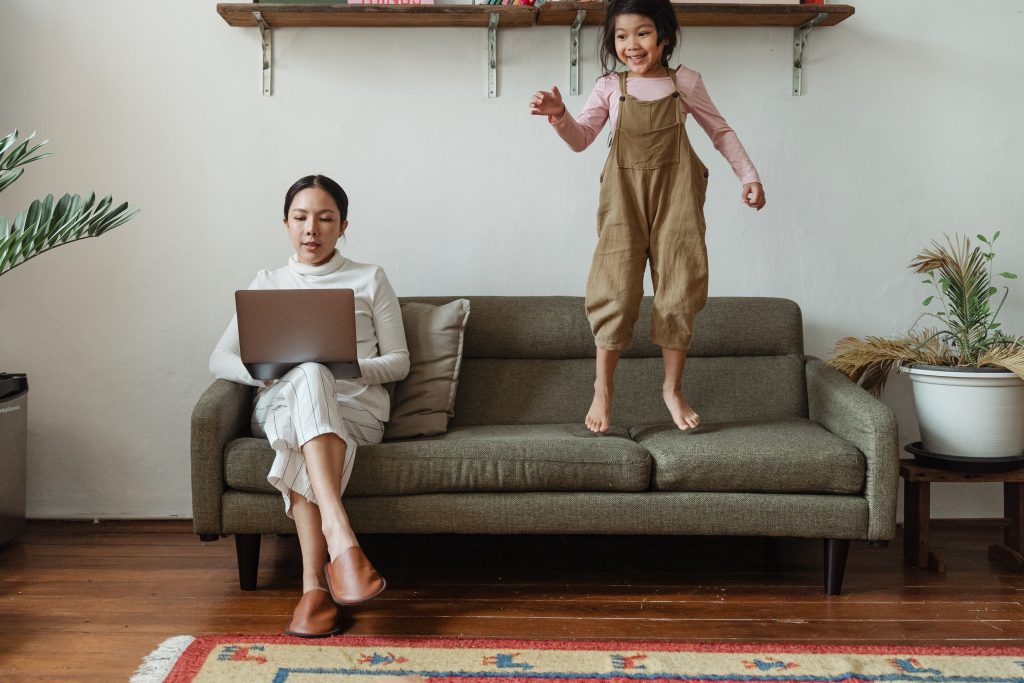
“Many of the trends that were underway before the pandemic were accelerated,” says Clark Pickett, design director at IA Interior Architects. “Many companies already knew that they were ready for change. The pandemic pushed many of those issues forward.”
Prior to the pandemic, companies everywhere were trying to keep up with the Googles and Amazons of the world that would encourage people to come to work and stay. There were sleep pods and food and game areas. “Really their approach was, ‘We want you to stay here. We want you to be in the office, as long as you can be here. We want you to always be working and be productive, and we’re going to provide you with everything that you possibly need to stay here like 16 hours a day,’” says Bay.
That philosophy was blown out of the water with COVID, when people experienced options to work from anywhere and burnout hit record levels. Now employers are looking to design spaces that enable balance, says Bay. “Balance between productivity and well being and a balance of work life,” she says. “COVID just sort of amplified all of that.”
Enter yet another era of work: the Hybrid Movement. People became used to working from home during the pandemic, and they craved the quiet focus time needed to really boost productivity. But the office is still vital to corporate culture, collaboration, mentorship and more. People increasingly wanted to be back in the office. But the office must serve a different purpose. Tearing down walls and adding drywall doesn’t make sense, especially in light of climate change, supply chain and labor shortages.

Today, flexibility is a big theme in the workplace. Companies are reconfiguring their offices on the fly using prefab materials, walls and soundproof office phone booths, and they’re embracing employees’ desire to work in various spaces for various purpose, whether it’s making a reservation for a desk, sitting in the café, a library, a meeting room, an open collaboration area, or even a quiet corner. “Employees are looking for choices in all aspects of their workplace experiences,” says Pickett. Unlike the rigid workplaces of the past, the future will require adaptable architecture that can change along with employees and the way that we work.
