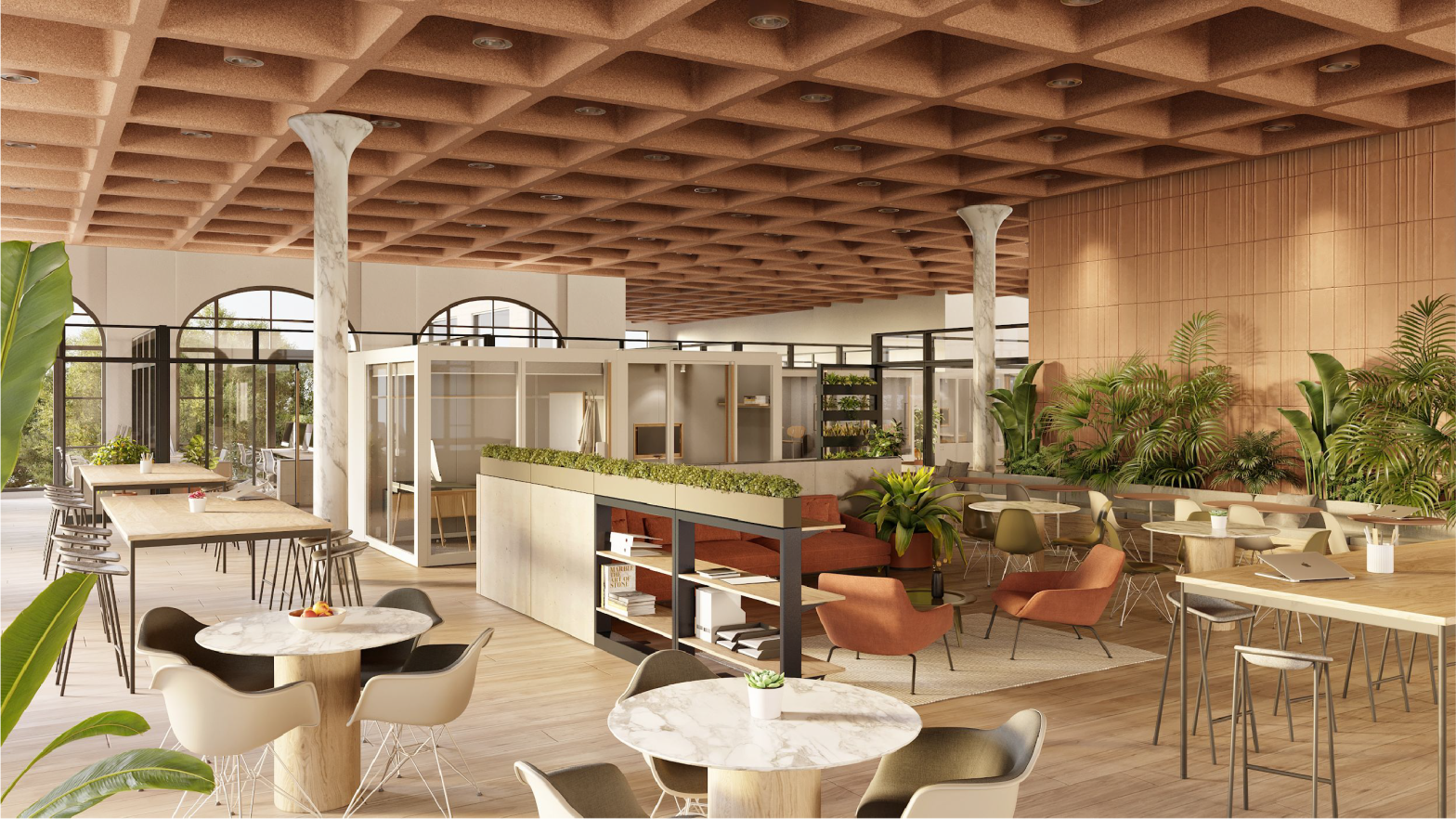The office today is fluid. What people, teams and organizations want, and how they behave, will continue to evolve in the years following the pandemic. With an unknown future, how do organizations adapt?
We gathered top workplace minds to answer this question in a recent ROOM webinar: The Flexible Office: How Modular Spaces Adapt to the Unknown Future, featuring JayJay Kim, Zoom Solutions Architect, and Alejandra Albarran, ROOM VP Workspace Design & Strategy, moderated by Franco Faraudo, Co-Founder of Propmodo. Read on for six takeaways from the discussion:
1. Design your office for a good hybrid experience.
Remote work isn’t going anywhere, but the office isn’t either. It will be important to create office space for the privacy to which people have become accustomed, and to design spaces equipped with technology and tools that bring both hybrid and office workers together.
Technology will become a necessity in the office, and can enable better planning and collaboration among remote and in-office teams. We’ve all grown accustomed to Zoom. But an office conference room with 360-degree cameras can amplify that teleconference app, stitching together images to make remote participants feel as if they’re physically in the room. Other collaboration tools, such as OfficeTogether, can be helpful to people when planning their weeks. OfficeTogether lets teams know who will be in the office and when, so they can plan in-person meetings and schedules accordingly.
2. Remember that change will be constant.
That means your organization must be ready for change. Take for instance, a 2021 survey by Zoom and Momentive found 20% of people said they wanted to work full-time from an office. By 2022, that number grew to 38%. Employees will change what hybrid looks like going forward, and it will be important for employers to be flexible and adjust workspaces to fit employees’ changing demands. Use internal surveys to figure out why people are engaged in work, what makes them satisfied, and embrace flexibility, says Kim of Zoom.
3. Disregard past assumptions about video in the office.
In the past, organizations may have equipped some conference rooms—but not all— with video capabilities. Today, it’s safe to assume that someone will be remote, so all meeting spaces should be outfitted with a video-enabled device. Zoom is working to help make the entrance to a Zoom meeting as easy and as frictionless as possible, enabling for instance, the ability to scale a meeting from a mobile phone to a conference room with a very intuitive one-touch experience.
4. This is the era of flexibility.
Traditionally, workspaces were planned early on and didn’t account for changes that might be needed once built. When deciding an office layout, most organizations used a basic formula that looked at the number of employees and the size of an office space and determined the number of desks and spaces needed. There is no single formula today. We’re in an era of flexibility, which demands a modular approach, or building rooms and continuing to change them into different configurations, based on workers’ and organizations’ needs. Zoom’s Kim says people must adopt the same kind of agile mindset of tech companies, but here, leaders constantly review and redesign real estate and space, incorporating feedback to solve for employee pain points.
5. Repurpose space based on how teams work.
What your office looks like will vary among each organization, each person, and each team, says Albarran of ROOM. Your sales team may be on the phone and focused more on external meetings, while HR may need more space for internal meetings, she says. There could be bookable space for connection and collaboration, space for casual chit chat, and space for team homes, or an area that belongs to your team even if it’s not an assigned desk. There should be a variety of meeting places, equipped with video capabilities and ready for brainstorming, room to focus and do solo work, and areas for wellness, whether that’s space to relax and recharge or meditate.
The big conference room that no one uses? That space can be transformed for other uses, says Albarran, such as breaking it up into a private library on one side and a lounge on the other. People no longer expect desks for every single employee. Now, you may offer desks to just 60% of your staff, and add three alternative seating options in that one space, she says. Adjust your workspace according to your employees, and only make changes that won’t be permanent and that can easily be rearranged.
6. Draw on “hybrid data” as well as occupancy data and employee surveys.
When deciding how to adjust your workspace for changing employee needs, leaders should listen carefully to employee satisfaction and desires using survey data. They can also tap occupancy data, drawn from sensors placed inside rooms in the office. They can show how often people are using a space—or not using it. Yet Kim of Zoom says that occupancy data shouldn’t be the only source for decision-making in office layouts. It’s easy to come to a simplistic conclusion that a specific room has no purpose, he says.
Rather, draw on hybrid data as well. Look at who is using Zoom meetings and how often and for what. Take a look at behavior when it comes to online chats, phone conversations and email conversations, too, to gain better insight into how employees are spending their time, where, and how they tend to communicate most often with each other.
Hybrid work will constantly change over time, but the office will still be vital to creating the collaboration, connection and serendipitous interactions that lead to great ideas. With all the talk of the future of work and the “new normal,” it’s important to understand that the future of work is nimble. It’s fluid. It will always be in flux. And organizations must be ready to adapt to whatever that day’s normal might be at that moment in time.
