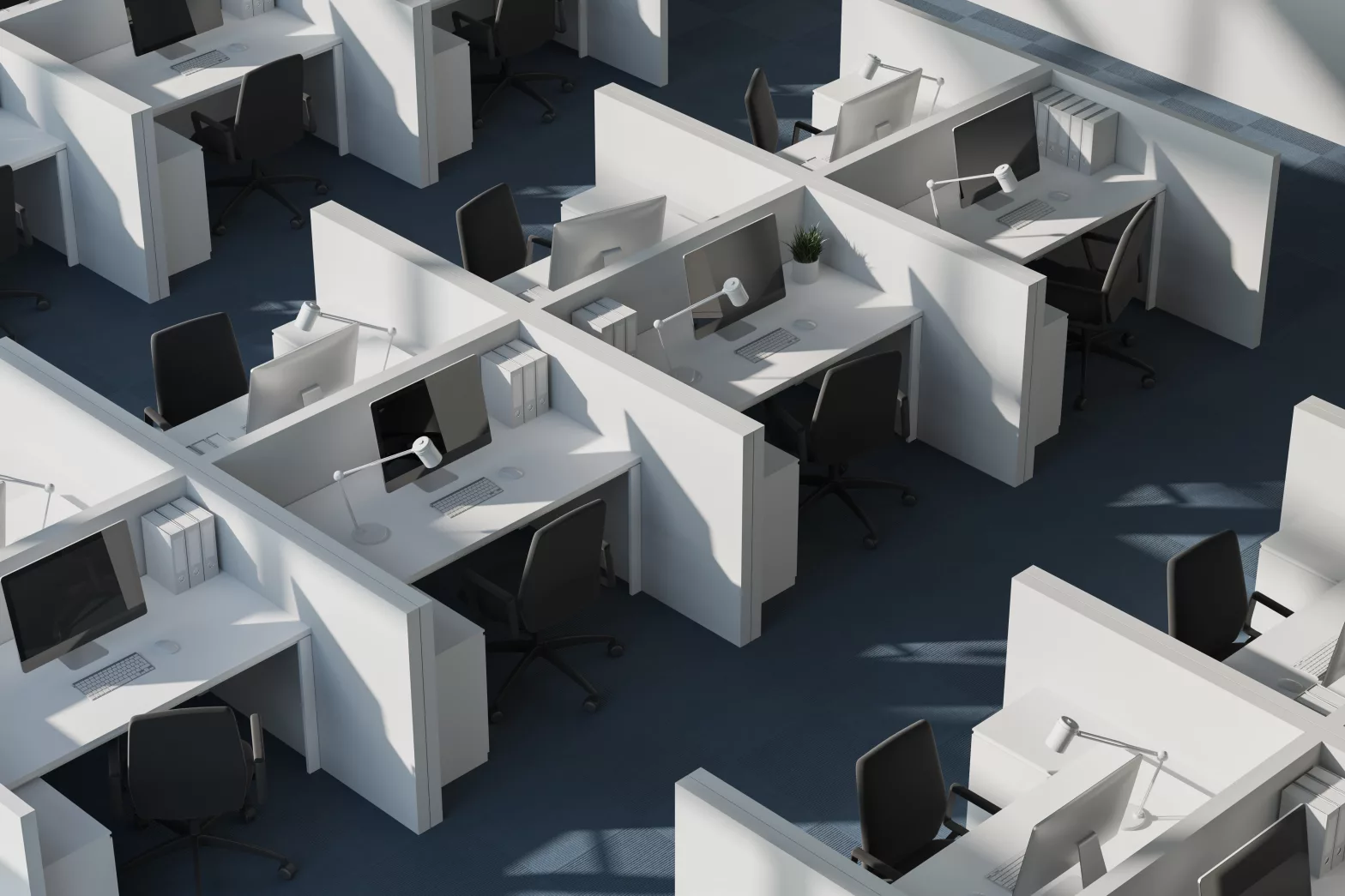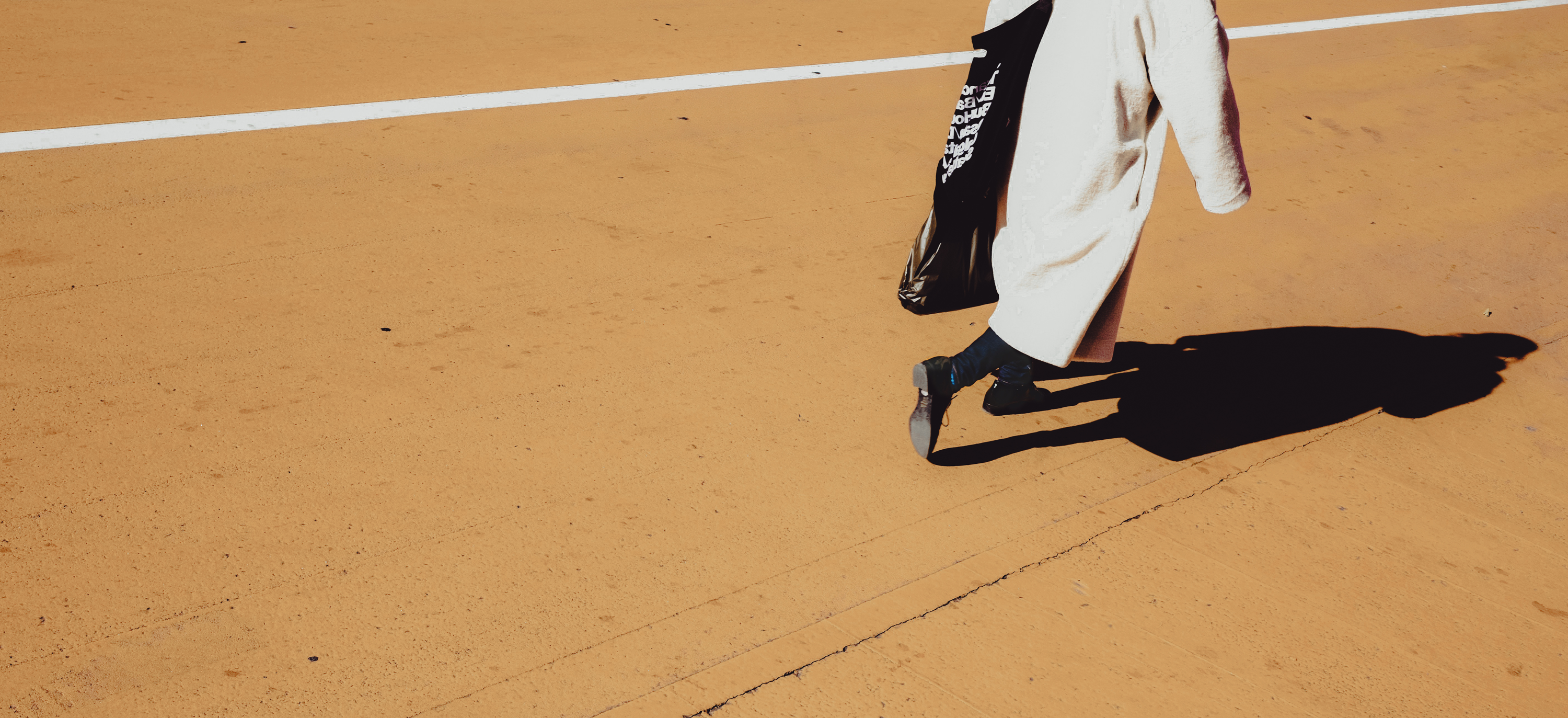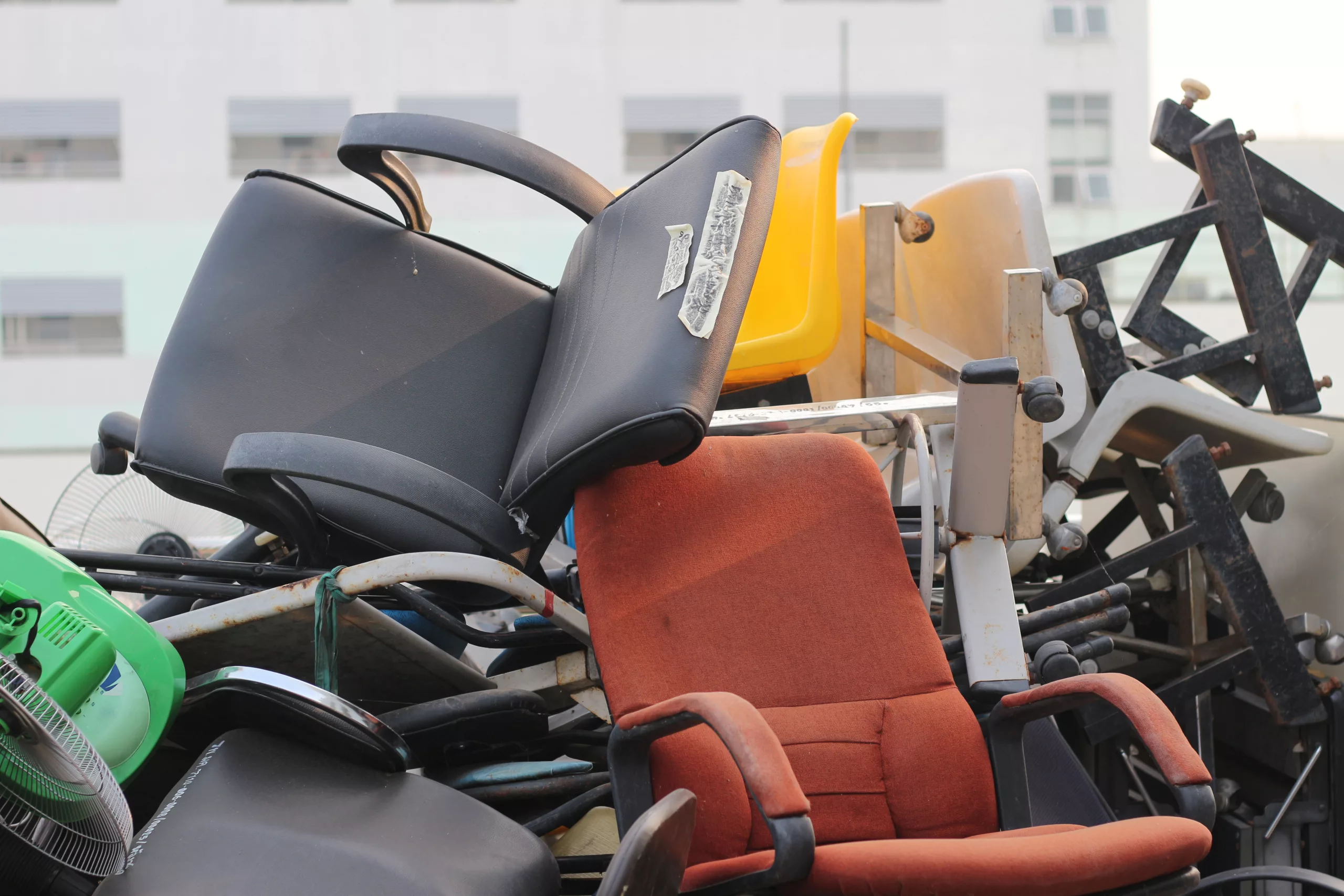The cubicle has made a comeback in modern office design as people demand quiet and privacy at work.
Long after we declared the staid office cubicle dead, there’s a percolating longing to bring them back. Or at least, a yearning for an office that offers more privacy and quiet.
Credit the pandemic. People became accustomed to working from the solitary confines of home, and now, as they head back to the office, there is a key problem: there’s not enough privacy and too much noise.
That’s prompted some companies to return to the dreaded cubicle office designs and add far more private meeting rooms, office privacy pods, phone booths and the like —all of which provide the silence for a meeting, a phone call or simply to crank out head-down work. The $6.3 billion market for cubicles and partitions is expected to grow to $9.6 billion by 2031, according to a 2022 report from market analysis company Business Research Insights.
“I frankly thought the cube market was dying,” Brian Silverberg, co-owner of Furniture X-Change in North Brunswick, N.J. told the New York Times late last year. “We have sold more cubes in the last three years than in the five years before.”
In the past, when people worked five days a week in the office, you might have had 200 people in cubicles, and the noise created a low din that inherently limited distractions. Now, there may be 50 to 75 people in the office, and consequently, you may hear everything—and that becomes distracting. People want quiet, and office workers have been concerned that noise in the office would make them less productive. We explored the problem of noise in this blog 2023 post.
“It might not necessarily be that you don’t want people to overhear what you’re saying in the office, but you don’t want to be distracted by the noise around you,” says Samantha McCormack, managing executive at TPG Architecture, a New York City interior design firm.
A New Twist on Cubicle Office Design
Don’t expect the future of cubicle office design to be an exact return to Dilbert or the 1990s movie Office Space, however. Even the man who invented cubicles hated what they became. Critics decried the isolated, rows of fabric-covered cubicles with six-foot walls, and eventually companies embraced open office environments with the early 2000s.
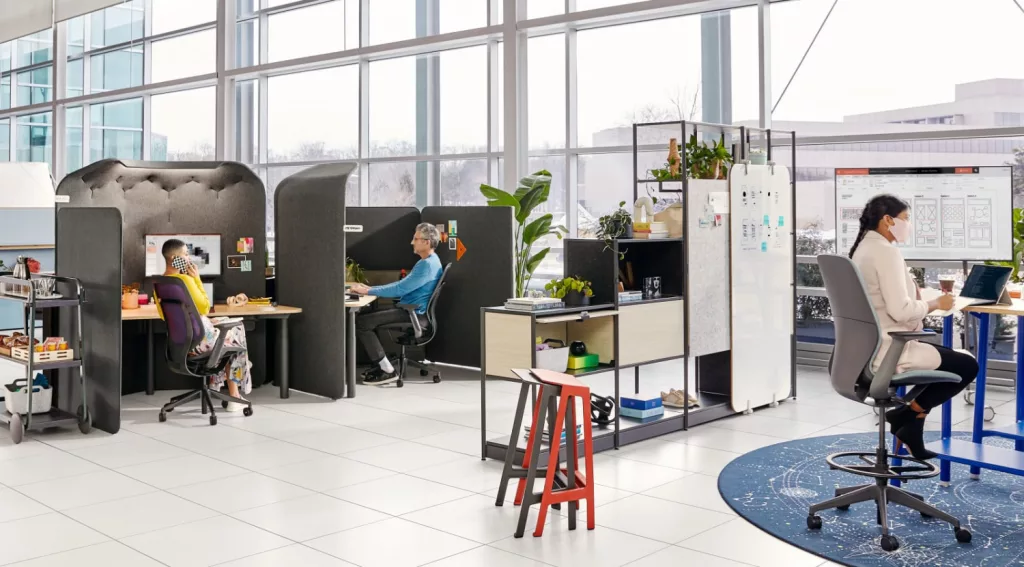
Today’s cubicle office design includes shorter in height of just 54-inches, and they may come in rectangular or rounded shapes with fixed or adjustable walls and might have lighting and outlets for electronic devices. Glass partitions may allow people to see other people and even look out a window. Some have acoustical walls to absorb sound.
“The old approach to (cubicle office design) was confining—small, repetitive, bland walls giving the impression of privacy without delivering any of its attributes,” says Mark Suehiro, technical director of architectural hardware of CRL, a provider of architectural metals, glass fittings & professional-grade glazing supplies. “Today’s approach to cubicles is one of transparency, creating a sense of connection and belonging instead of isolation.”
People Want Personal Space in their Office Designs
Focus pods account for 50% of new enterprise build out requests, according to the newly released 2024 Global Office Trends Report by WeWork. The report also found that 68% of “non-traditional” space requests were aiming to improve productivity – such as customized board rooms and focus rooms. The firm saw an 80% decline in requests for executive offices between 2018 and 2022.
But not everyone believes that cubicle office designs will come back in full force. Hot desking–or the practice of reserving unassigned desks and seating in the office–is still a thing, and companies that started using it after the pandemic have not abandoned the concept, says McCormack.
Modular Office Pods Are Replacing Private Offices
Some employers are embracing cubicle office design and assigned workspaces, but more are creating larger workstations, eliminating private offices and adding phone booths, privacy pods, or small group meeting rooms and booths. “I know there have been a lot of articles about cubicles, but we haven’t seen it,” says McCormack.
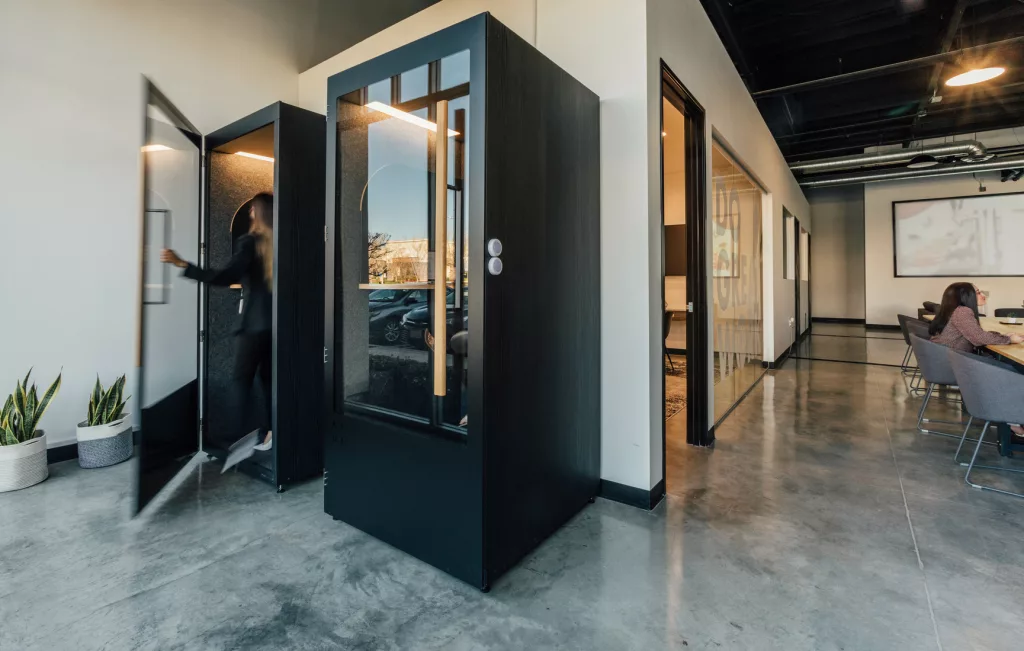
Jayme Burrows Photography/Stocksy. Adobe Stock.
Office Wall Inspirations Double as Soundproofing Treatments
Employers are also employing more acoustic treatments in the office to absorb, scatter and diffuse specific sound frequencies. Designs might incorporate softer materials such as carpets to help minimize noise or adding walled partitions, drop ceilings, white acoustical ceiling tiles that block and absorb sound, and walls decorated with art that doubles as soundproofing materials. Other firms are using sound-masking or “pink noise,” which is a low hum that plays from overhead speakers, rather than relying on cubicle office design.
“On almost every single one of my projects now, an acoustician might have been a ‘nice to have.’ It’s now needed,” says McCormack.
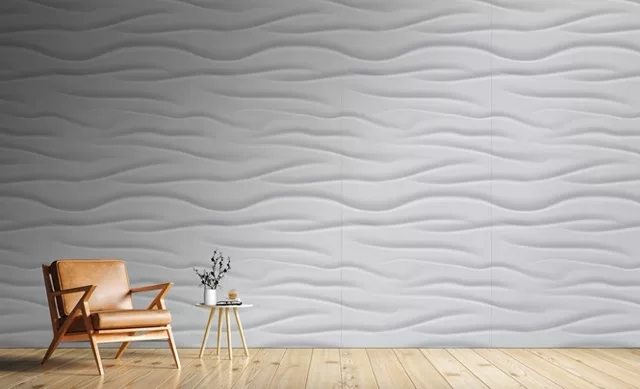
Open Office Design Needed Help
First we had cubicle office design, then open office designs. And even prior to the pandemic, it became clear that open offices were deemed problematic, and research found they led to less in-person interactions and more noise and distraction. Employers began to move to “activity-based” work environments, which give employees a variety of places to work, whether it’s collaborative, social, meeting, private or workspaces.
Today, companies are embracing “neighborhood planning,” or the concept of making everything you need closer and in your face—whether that’s a row of phone booths or office pods, lockers or water stations or snack bars, says Suzette Subance, who is also a managing executive at TPG Architecture.
“It’s all about convenience,” Subance says. “They’re looking for those kinds of private spaces to hide out for a minute and before they were harder to find. Now it’s directly adjacent and visible from your seat.”
Office Neighborhoods Offer Accessible, Flexible Workspaces
In the past, each one of those might be located further away at four different sections of a 40,000-square-foot office building. Now, there might be four different sections in that same office, but those four sections are little “neighborhoods” with everything—lockers, workstations, privacy pods, meeting spaces, focus spaces—nearby, making them more convenient and more accessible.
Libraries or quiet spaces in which people work and can’t talk on their phone began to become more popular before the pandemic, but that is almost a given for any open environment now, says McCormack. The reason most people come to the office is to be with other people, but it will be increasingly important to balance that with focused space. Even if that means hiding in a cubicle farm or ducking into a privacy pod for a few hours.
