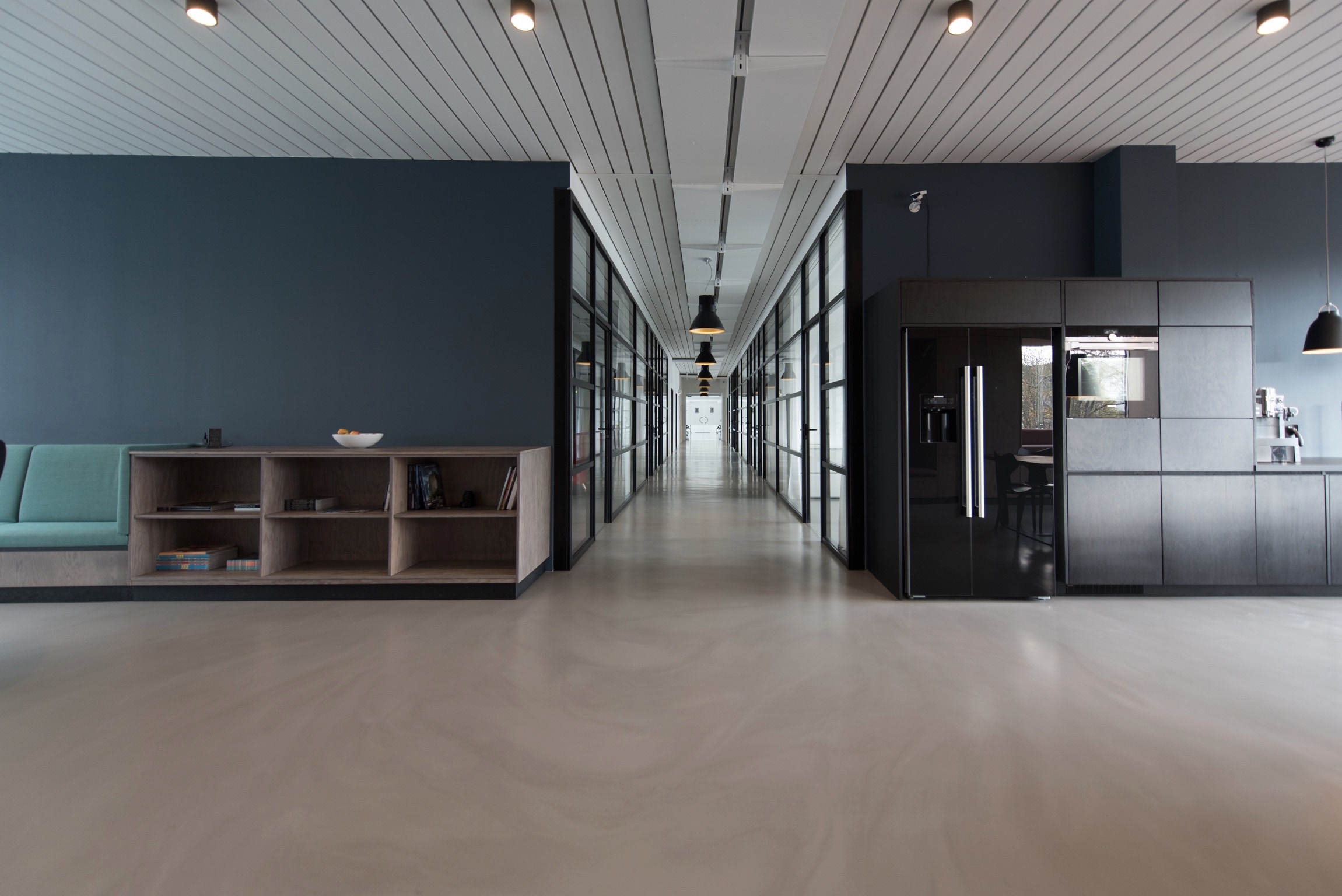Long a prominent feature in office life, the hallway is on its way out as pressure for office space compels companies to find better ways to use space.
The downtown office tour involves walking to the in-house espresso emporium. Strolling past the book-lined library, reserved for quiet time. Wandering past the atrium-like conference room, the restaurant-quality kitchen, the meditation room.
But none of that sauntering involves something once taken for granted in offices: a hallway.
Contemporary offices increasingly are ditching corridors, and using space once reserved for getting from here to there for more productive office concerns.
At Google’s offices in Chicago, for example, “what was a thoroughfare now has white boards, monitors, seating, breakout spaces. You can use almost every square foot at Google to work, and that was part of their model,” said Chris Keller, a workplace expert with Chicago design firm Stantec. “The only hallways you see are dictated by fire building codes. It’s 60,000 square feet of space, with two hallways.”
Chris says it’s not just Google. When Stantec gets hired to design office space, hallways rarely figure into the sketches anymore.
The fight for space continues
The reasons for the demise of the office hallway stem from a variety of pressures. A big one, says Keller, is the intensity of demand for office space in thriving commercial cities and regions. As companies hire more and more people to keep up with demand, they are forced to come up with more space.
Moving is always an option, but it’s time-consuming, expensive and challenging. A first strategy is finding ways to take better advantage of office space. And empty hallways are an easy target.
“We just came from a meeting for a client where in order to save space, we are making the copy area and utility spaces walk-through galleys. It’s a hallway with a function,” says Keller. “Anything that was residual now is functional.”
The influence of horror literature and film
Spookiness is not a stated reason for getting rid of office hallways, but it might be a nice side-benefit. At least two scholars have devoted entire books to the role of hallways and corridors in literature. Their literary explorations of corridors do not exactly cast glowing light upon them.
The film The Shining, for example, exposed the “horizontal horror of corridors” — a departure from much previous haunted house literature and film, which tended to focus more on vertical features like staircases, attics and basements according to scholar Roger Luckhurst in his 2019 book Corridors: Passages of Modernity. But by the time The Shining appeared in 1980, interpretations of horror had evolved. Increasingly, horror literature explored “the anonymous modernity of hotel vistas and the bland hallways of public institutions,” wrote Luckhurst.
Luckhurst wrote about how early video games like Pac-Man revolved around racing down hallways while being chased by foes, and how contemporary television productions like Stranger Things and Westworld are sometimes set in “soulless scientific lab-mazes.”
Do we experience “horizontal horror” when voyaging from the marketing department to human resources along a series of hallways? Maybe not. But most of us, at least, don’t exactly feel joy when plodding down a fluorescent-bright corridor. Rather than serving as spaces to savor or simply enjoy, they are designed for quick passage and forgetting.
Desire for natural light leads to decline of corridors
And a space revolving simply around quick passage is not productive space. Still, it’s not just productivity that is killing the office hallway. During the past decade, natural light has become important to offices — it improves employee satisfaction and buttresses morale. But old-school office design tended to get rid of natural light. The outside of office spaces were lined with the private offices of executives, and what flanked the doors of the C-suite offices? A hallway.
“Moving offices from the outside edges of buildings towards the interiors has helped chip away at hallways,” says Donald Dorsch, project manager for Stantec’s Google project. “The change allows for more natural light to filter into the entire office footprint. And by eliminating those offices, you also eliminated the hallways the flanked them.”
Eliminating hallways opens up more room for creativity among designers. In Google’s Chicago office, navigation now happens through landmarks and signs, rather than trips through mazes of corridors. Space between workstations creates pathways for employees and guests, and office features tell them where to go.
“The Google Chicago office was theme heavy, revolving around Chicago inventions. So people get around by finding the old roller coaster car from the Midway amusement park, for example,” says Keller. Each floor is like that. Landmarks fill the spaces. People say, “When you reach the rollercoaster, turn right, and you’ll find us,” says Keller.
Will hallways completely vanish? It’s unlikely. More conservative businesses, like law firms, need the sort of privacy and security that comes with rows of lockable offices flanked by hallways, Keller says.
And just getting rid of them isn’t always the best answer. In some cases, simply widening existing corridors and turning them into things like galleries completely change the dynamic. The spaces can become experiences.
Either way, the trend is clear. The office of the past, anchored in part by hallways, is on its way out. As offices take steps to invite more natural light into office footprints and leverage more square footage for productivity, hallways are becoming a thing of the past.
