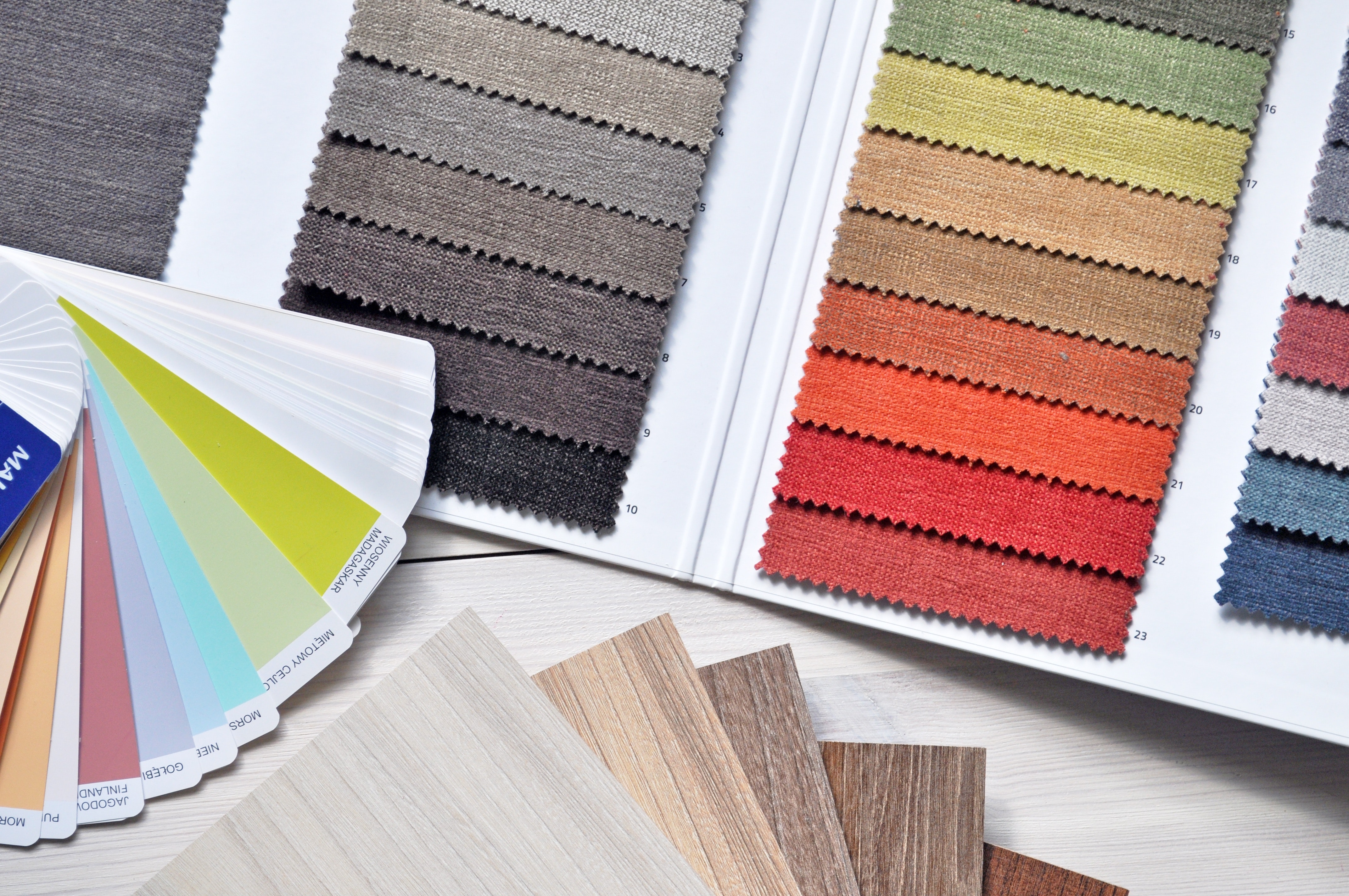The misconceptions of office design with Alice Moszczynski, principal designer at Uneebo New York.
Office interior designers are tasked with helping clients create their ideal workplace. It’s their job to create an environment with their client’s needs, space, and budget in mind.
Alice Moszczynski, principal designer at workplace design firm Uneebo, works hard to transform ordinary spaces into places of creativity and productivity. Her duties include guiding clients through the layout, helping them to source and select materials, and handling any setbacks or changes that pop up throughout the construction process.
Alice recently sat down with ROOM to discuss a day in the life of an office interior designer.
Out of Office: Let’s talk about your role as an interior designer, specifically catering to offices.
Moszczynski: We work to create workspaces that balance style and function, by leveraging art and science. Offices should be comfortable, with colors or decor that represent the brand, while simultaneously promoting productivity. For example, I might need to help a client choose a furniture arrangement that promotes airflow, movement and workflow.
What are your main responsibilities?
I have a range of responsibilities. While I do help my clients decide on color palettes, decor, materials, finishes, and furniture through mood boards, floorplans, and samples that could work for their respective office, it’s a lot more than that. I help them learn about aspects such as wall arrangement, space distribution, and overall layout. This way, they’re choosing details that work with their space, rather than at random based on personal preferences.
I also need to ensure other professionals like contractors, architects and builders involved in each project are on the same page, so I need to be present throughout the process for coordination.
What happens when a client approaches you for a consultation?
The consultation is a critical step in the office design process, as it’s an introduction into how we work. It’s where I get to understand what the client is looking for. It starts with me looking at their design inspiration, which can range from a Pinterest Board and simple sketches, or conducting a brief interview to hear directly what makes them tick and ultimately better understand their vision for the project.
I’ll also use this period to assess the space and take measurements. This information gathered helps us map out a clear direction for how we’ll actualize their design goals. It’s at this stage that we begin developing a design that fits within our clients’ budget. Ongoing communication between the designer and the client is a major part of the design process, so we’ll also establish a strategy for staying in touch to share any changes to the plan.
What are some common misconceptions about interior design that you’ve encountered?
The largest misconception is that interior designers are only concerned with developing the aesthetic vision and look of the space. Our field revolves around studying human interaction, both with the space and within the space. In a typical office, there could be hundreds of people carrying out their jobs and their office must provide an environment that allows them to work efficiently. Interior designers have superhuman project management skills. I coordinate purchasing, logistics of delivery, assembly, and completion of construction within our clients’ spaces– and often within tight timelines.
Another misconception is the value proposition of using less expensive, lower-quality furniture. The up-front savings are nearly always offset by the hidden costs of replacing broken or outdated pieces during the lease period. Using an office interior designer can save plenty of headaches by procuring pieces that strike the right mix of affordability and quality.
At Uneebo, we look to build relationships with our clients that last for the lifetime of their space. It’s exciting to watch our clients’ businesses develop, knowing we’ll be ready to help in the future as they continue to expand.
How do you work with your clients to achieve the best possible space within their budget?
The first thing I do is ensure my clients are realistic, without dismissing any major ideas. I like to reference our other clients’ projects to help them understand what they can achieve within a chosen budget range. I also help optimize the design budget with alternative configurations. For example, several rows of tables throughout a particular client’s workspace may not leave much room for movement. Instead, I would suggest two rows of longer tables, giving them enough space to work and move comfortably. Clients sometimes request office furniture brands that they’re familiar with, but fall more on the premium end of cost. As a designer, I can share more perspective on the range of options that meet their needs just as well, but at a lower price to maximize their budget. ROOM’s phone booths are a perfect example of this, and we love recommending them to our clients for this very reason – excellent quality and affordable.
What are some guiding principles when designing an office?
The client’s considerations are always important. We stay within the budget, and make sure we’re being mindful of their brand attributes, like color palettes. They often come in with a preferred layout style, whether totally open format, or a mixed configuration that incorporates private offices as well. I work to create spaces that encourage collaboration, keeping in mind that variables like lighting, furniture placement, and paint colors, can have an impact on mood within a workplace. The final design must also account for the future. Many of the businesses we work with will continue to change or expand, and their space needs to be ready for the next stage of their business.
Alice Moszczynski is a Principal Designer at Uneebo, a commercial design service specializing in unique workspaces for startup businesses. She takes a client-specific point of view on the practice, crafting each space to reflect the culture and character of its occupants. An Interior Architecture graduate of the Rhode Island School of Design, Alice has seven years of experience in the residential and commercial design fields.
