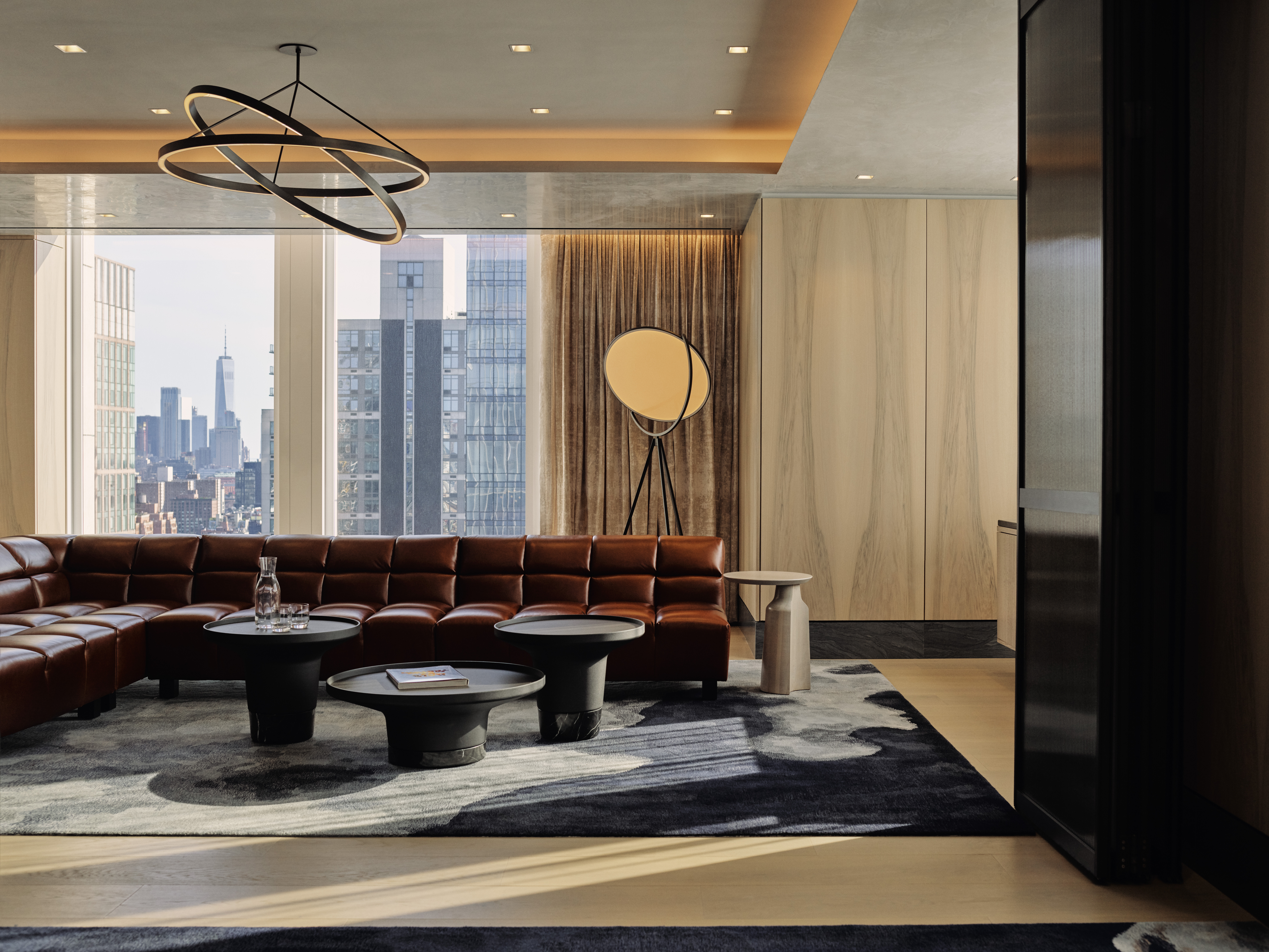For David Rockwell, building an adaptable workplace means allowing inspiration to come from unexpected places. Here’s how his unique vision is shaping workplaces around the world.
Whether creating a world-class hotel, airport terminal or Tony Award-winning Broadway set, David Rockwell’s designs are meant to effortlessly connect and engage people from the moment they enter a space. He believes that same narrative applies to the workplace, especially today when many employees don’t need to be ‘at work’ to do their work. Rockwell wants to give them a reason to actually want to come into the office.
In the first episode of ROOM’s The Workplace of Tomorrow podcast series, produced in partnership with The Slowdown, Rockwell reveals how his hotel, restaurant, and even open-air playground designs inform his vision for the workplace of the future. But it’s his work in designing theater sets that has particularly motivated his vision for the adaptable workplace. The stage is a defined space which continuously changes to facilitate the scene and story, and today’s office must be equally adaptable and allow for improvisation to let creativity unfold.
Rockwell’s innovative concepts for the workplace are functional, transformative, and trailblazing. Nothing is off limits—including using the ceiling as a purposeful space.
The space in between
At the root of Rockwell’s workplace philosophy is the idea that some of the most creative and constructive thinking happens more often in serendipitous encounters in the office, and not in meetings or at desks. “So much of what happens that’s meaningful in a workspace is what happens in between doing other things, or on the way to doing other things,” says Rockwell. That is why his attention is focused on transformable shared spaces that are designed to naturally enable connections, collaborations and creative thinking.
At the core of Rockwell’s recently completed design for Warner Music’s sprawling Los Angeles headquarters are the shared venues. His challenge in designing the space was integrating Warner’s six different music labels, each with a different culture and community, and essentially all competitors on some level. “I think it’s safe to assume [that] many of the labels didn’t want to be in the same building as the others. So we had to create a way in which they could live with their own individual cultures, but then—much like a park in a city—we created a couple of seductive communal spaces, including “Center Stage,” which is a tiered lobby that becomes a 250-seat venue which any of the labels can use for events, and the cafeteria, called “The Living Room”, doubles as their version of co-working. Like in anything, we found pockets of incredible inspiration that you can define when you look at the intersection of different ideas.”
Rockwell similarly transformed the William Morris Endeavor Entertainment headquarters from a traditional corporate office into a stylish and welcoming workplace. Taking cues from his experience developing engaging hotel and restaurant venues, he created what he calls “The Heart”, which is a flexible space at the center of the 85,000 square foot New York office, with an open kitchen that can be used for hosting big events or subdivided for intimate gatherings. “It is engaging and like [what] a hearth provides in a home,” he says.
Also, at NeueHouse New York, a preeminent private workspace which caters to entrepreneurs, creatives and design leaders, Rockwell designed a wide staircase which can be used for meetings or as audience seats during talks and performances.
It’s these transformable spaces that bring people together and thereby become increasingly beneficial to a company’s corporate culture and creativity.
Change is constant
It’s all about balance. “There was a period in which co-working had a sort of frat house, beanbag chair vernacular, which, fortunately, seems to be waning,” observes Rockwell. Yet he acknowledges that the need for self-expression continues. “The future of co-working is having some personality that expresses what the culture of that workplace is.” It’s about creating spaces with a wide variety of options, including designs in which segmented office spaces are easily converted in the evening for events and larger gatherings.
Rockwell partnered with Knoll to create 30 new office products that let employees convert their workstations from communal places to quiet individual spaces. The Rockwell Unscripted collection of furnishings includes a freestanding wall system with a series of sliding screens that can be used as room dividers, or to present or sketch on. It’s a tool that lets you literally ‘throw ideas on the wall.’
The future is on the ceiling
One place that is integral to the theater is the ceiling which is for rigging. It is a space that has yet to be explored in Rockwell’s office designs but is likely to be his next frontier. “Whenever I’m with a group of architects touring a theater, the fly loft is the most surprising place because it’s pure potential. So, I’ve always wanted to create an office space where, like in Get Smart and “the cone of silence”—for anyone over 55 years old—you can actually use that ceiling space to have multiple worlds nest and come down.”
Like a theater with the employees as the actors on the stage, everyone needs to have some individual space to shine. But ultimately, it is the collective spirit of the actors that complete the narrative. “I think [of] an office space as black-box theater, so that the play of the workspace evolves throughout the day.” With mobility comes some degree of an unfinished image because the space is constantly unfolding and adapting. That is something Rockwell says people need to accept: “‘Unfinished’ is a really beautiful thing that a lot of people are afraid of.”
Head here to listen to Rockwell’s full interview on The Workspace of Tomorrow, a brand new podcast by ROOM.
